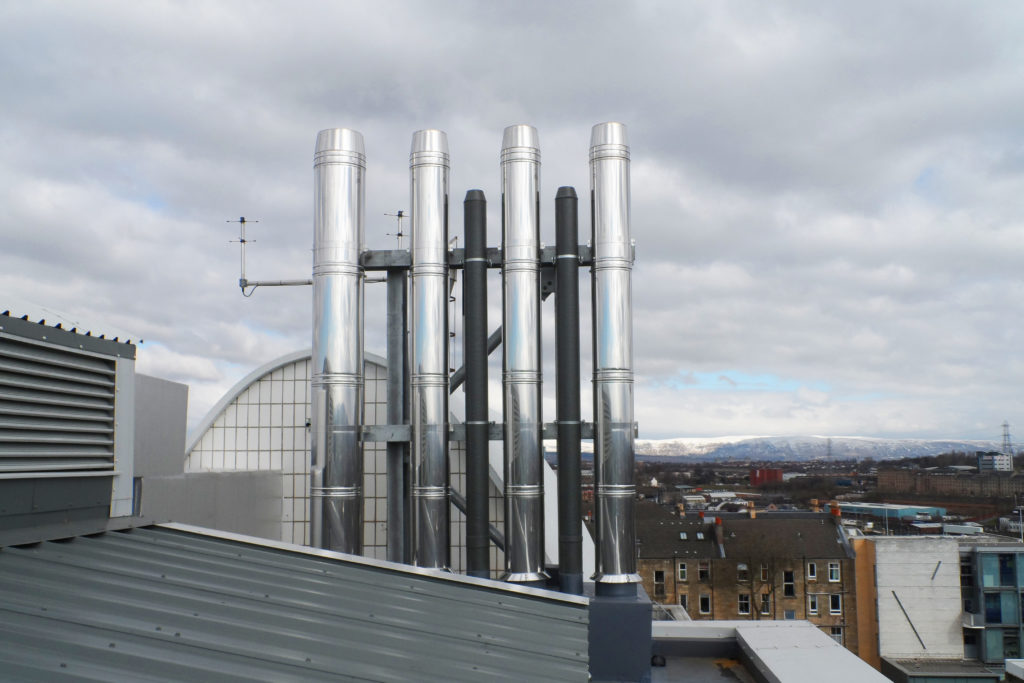Projects
Designing Glasgow’s Queen Elizabeth University Hospital
Designers of the largest hospital campus in Europe turned to Schiedel for the expertise and flues to vent an onsite energy center.
Complex energy demands
To meet the demand for electricity and hot water at the new Queen Elizabeth University Hospital in Glasgow, Scotland, designers planned a dedicated energy center within the main building. The energy center occupies four rooms over two floors, and contains generators, combined heat and power (CHP) units and boilers, all of which vent through a central shaft.
Designing a flue system for the appliances that fits the narrow confines of the surrounding building would take careful planning, expertise, and the right equipment.
A sophisticated chimney solution
For a venting solution, the hospital selected Schiedel, the leading supplier of prefabricated chimney systems in Europe. The Schiedel team mapped routes and flue volumes to accommodate the locations and range of exhaust velocities from the generators and CHPs.
The resulting system includes a 39-meter support tower and 22 stainless-steel ICS 5000 flues with diameters of 550mm and 700mm. The tower was delivered in four sections, lifted into place by the largest mobile crane and assembled by specialists on rope.
Facts:
- The hospital has 1,677 beds, two emergency departments and a 500-seat restaurant.
- To satisfy environmental and other requirements, the chimney tower rises 17 meters above the hospital.
- The tower and pre-assembled flues had to be installed in a shaft less than 500mm wider than the tower itself.
